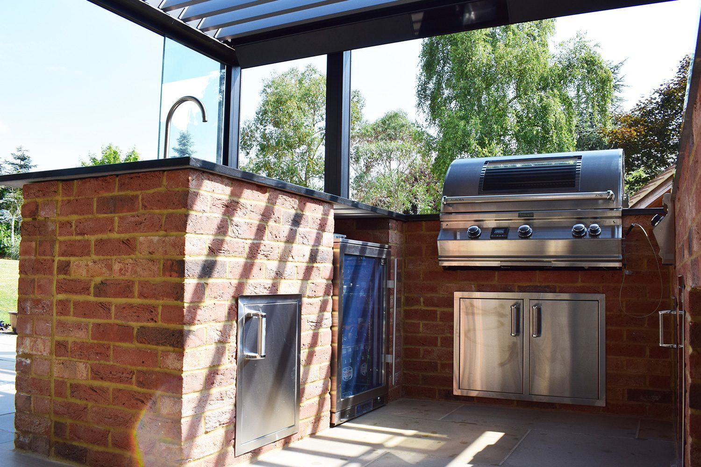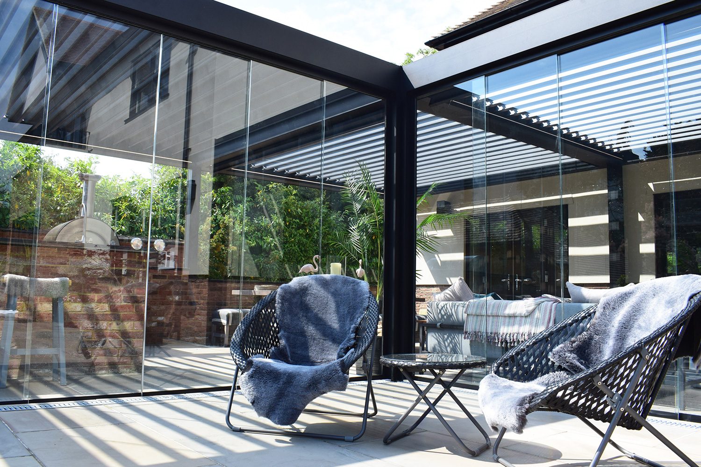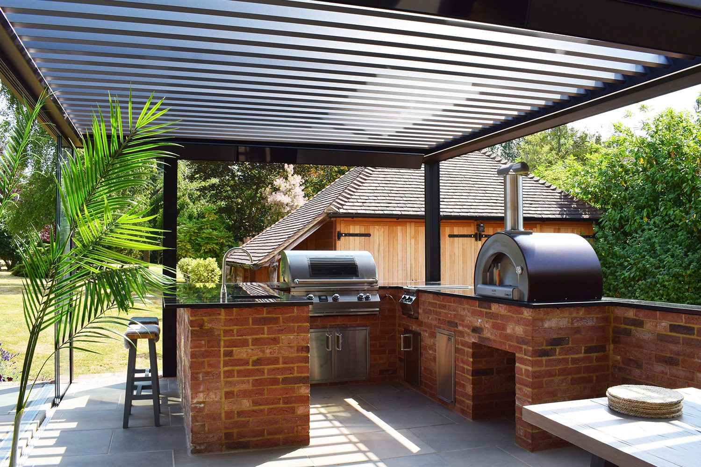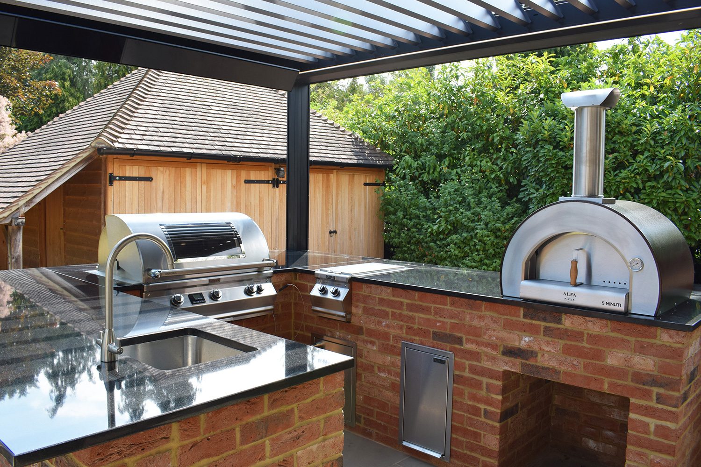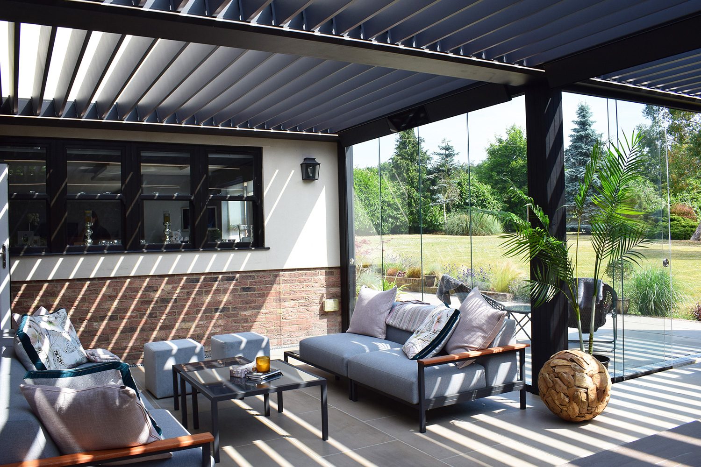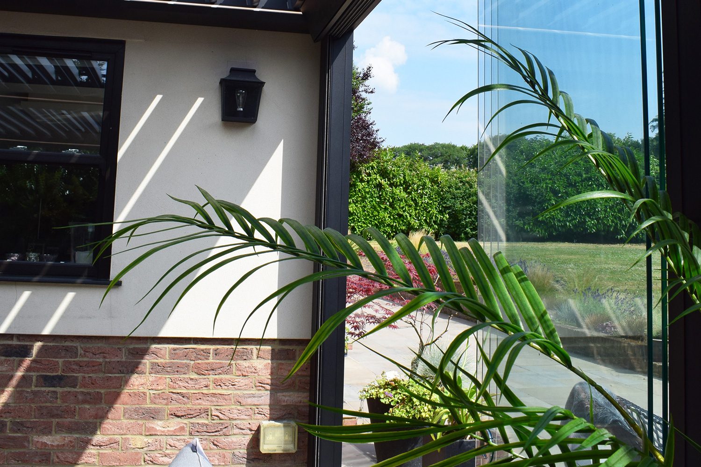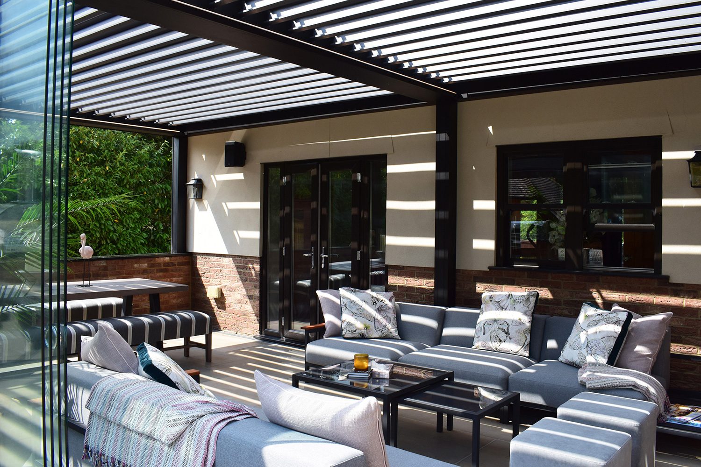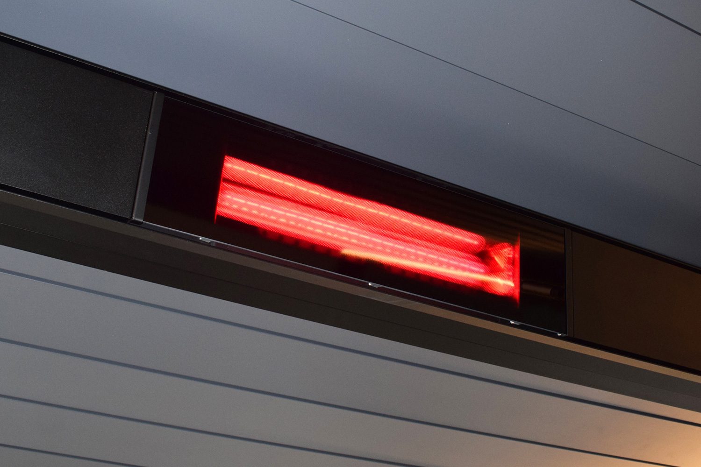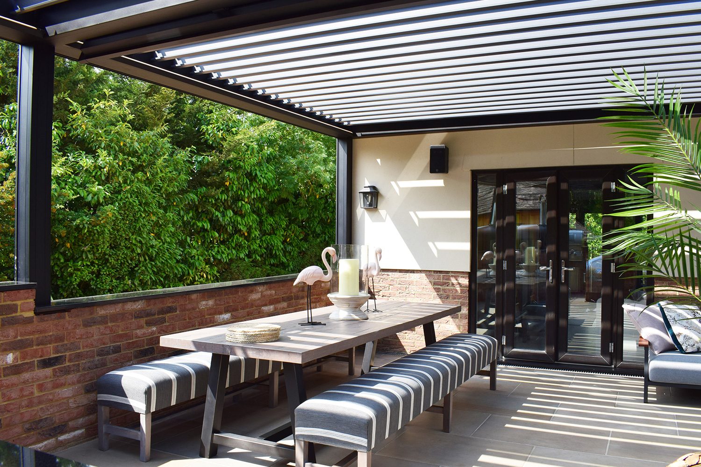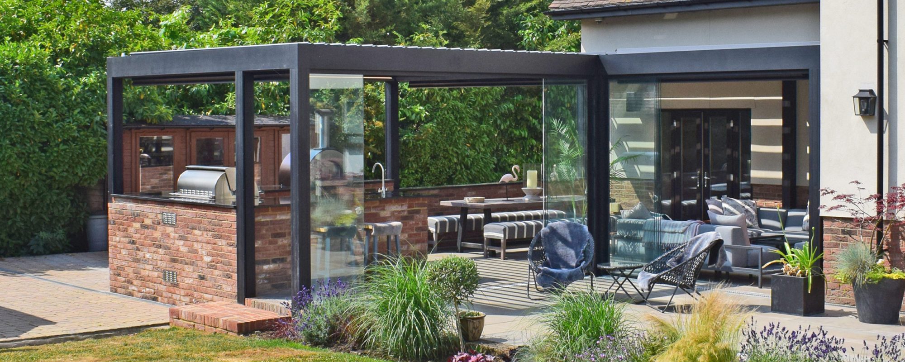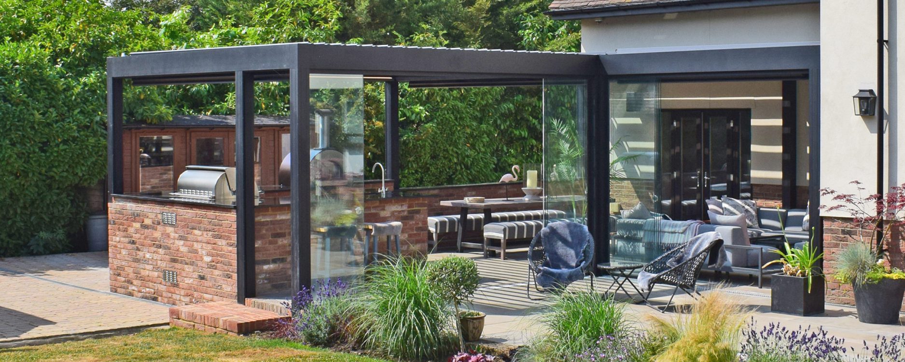An Alfresco Dining Space
A covered alfresco dining area with Fire Magic outdoor kitchen.
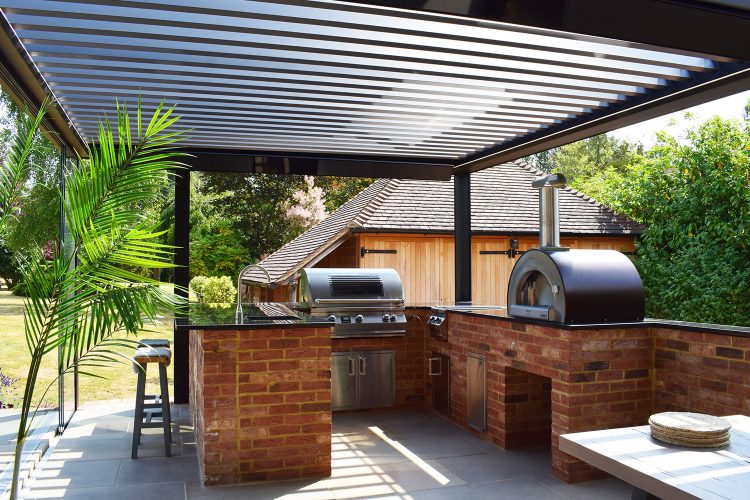
Overview
This stylish, modern approach to outdoor dining utilises an outstanding covered area under Renson Louvered Canopies. The premium presentation of this area is a perfect complement to the Fire Magic outdoor kitchen within.
Background
This large established garden created a beautiful landscape but without a dedicated area for socialising. Our client wanted to create an entertaining area that would appeal to all ages and bring family together in one unique social space.
Proposal
The available space, the surrounding house and striking gardens made this an ideal fit for Renson Louvered Canopies. The sophisticated technology of a Renson would create the ambiance the client required for this entertaining area via inclusions of bluetooth sound bars, heat bars and up lights.
To cover the entire area 3 Renson Camargues would be interlocked for a seamless space, whilst glass sliding walls would create a bright internal environment. We further recommended the inclusion of Rain Sensors within the louvers and automated fix screens at the rear of the space. All of the inclusions can be controlled by remote, ensuring simplicity of control to this sophisticated structure.
The proposed area for use in the clients garden had a unique fall of the pavement creating drainage towards the house. For efficient and effective use of sliding glass doors on the Renson Louvered Canopies, we proposed an alteration to this fall by creating a channel within the existing paving and adding additional surface drainage.
With entertaining at the heart of the proposal, we designed a fully equipped outdoor kitchen in a U shape with bar seating along one side. The recommendation of an Aurora 790 with Magic View Window and Rotisserie gave a real flexibility in cooking, catering for large numbers and offering precision performance for any BBQ chef, whilst the inclusion of an Alfa Pizza Oven added a focal point for guest interaction.
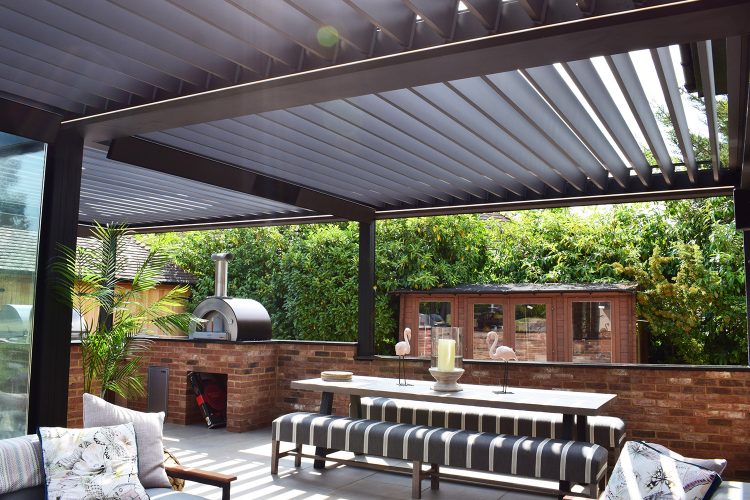
The Build
Existing brickwork was built upon to create the outdoor kitchen first, leaving cavities for the Fire Magic outdoor kitchen to be fitted at a later date. Each Renson Camargue was then fitted into place with wall plate fixings to the house on two sides. Different post heights were requires to create a level roof and careful channelling of existing paving to create the sliding glass walls effect.
Minor landscaping was completed such as creation of a step down into the back garden, before granite work surfaces were fitted and the Fire Magic equipment moved into place.
Detailed styling by the client upon completion of the project then created the finishing touch to this striking alfresco dining area.
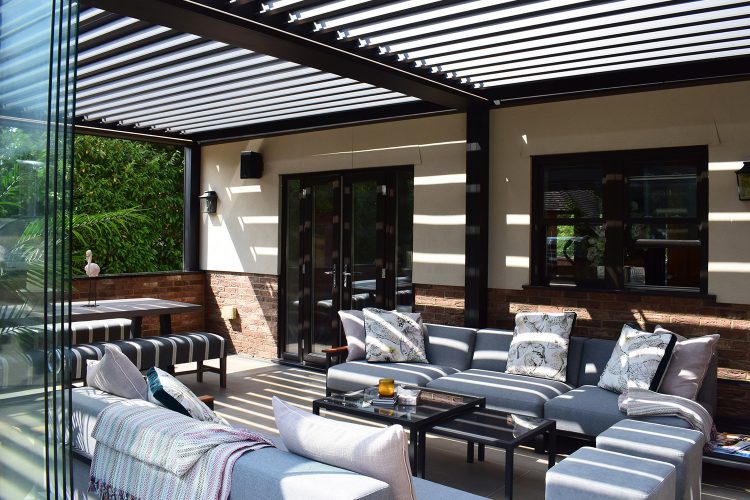
Equipment
- Aurora 790 with Magic View Window
- Alfa Pizza Forno 5 Minuti
- Double Side Burner
- Double Access Doors
- Trash Container
- Single Access Door
- Outdoor Fridge
- Sink and Tap
